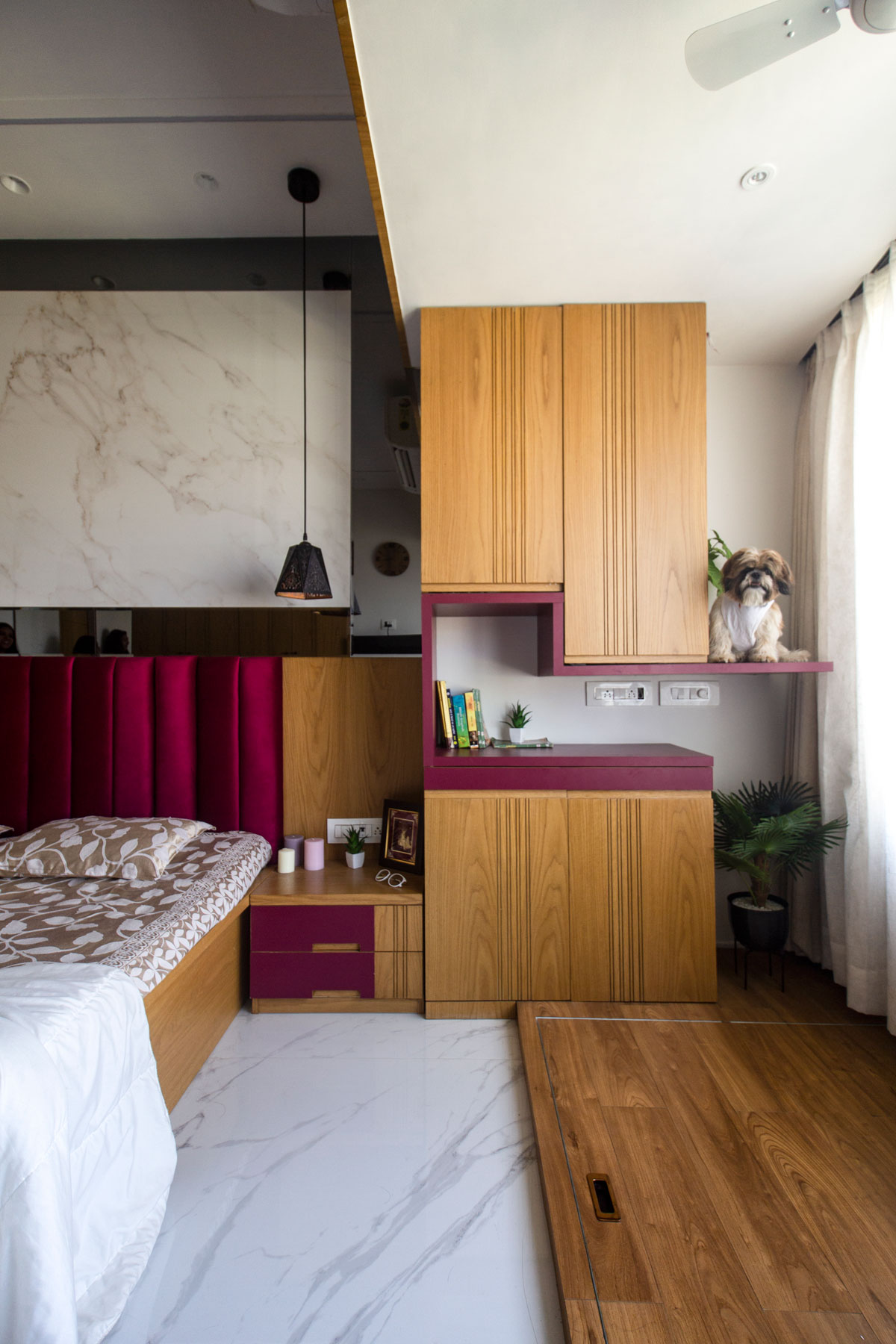Adhunika Residence
- Project Name : Adhunika Residence
- Location: Mira Road, Mumbai
- Site Area: 900 sq.ft.
- Design Team: Yashasvi Mehta, Dishita Shah
- Type Of Project: Residential
A place of serenity and tranquility, a haven and an oasis; an offer of comfort and respite in this modern world - is how we describe a home, and it is what we promise to deliver to our clients.
The brief presented to us was clear and crisp. Our client wanted a modern design with white walls and a splash of colour in the furniture with veneer palette and a tiled panelling especially for the television unit and the master bedroom. Kitchen was an important space. They wanted it to feel light and bright with an open design concept for the overhead cabinets. Their most dominant priority was to have a separate room for Mandir, which they envisioned to be white depicting the actual marble made Mandirs.
Our idea for the plan originated with the thought to utilize every corner of the house by using all the extensions provided by the builder. With the entrance, we wanted to give a feeling of grandiose with a tinge of subtleness.Piercing through the main door, one is automatically calmed by the white painted walls, the freshness of veneer and the commonness of satuario flooring. The pop of blue streams across the house and lifts the spirit of the spaces that are engulfed in the tones of white and brown.
The main attraction of the house is the gigantic 8'x4' tile placed in the master bedroom alongside a mirror paneling. This adds a level of sophistication to the space. Our client's only concern was the storage space. The extended portion in the master bedroom serves as a secret storage under the flooring, and this way we can proudly say that we have utilized every nook and cranny of this house to provide a clutter-less and comfortable way of living.
View Project





















