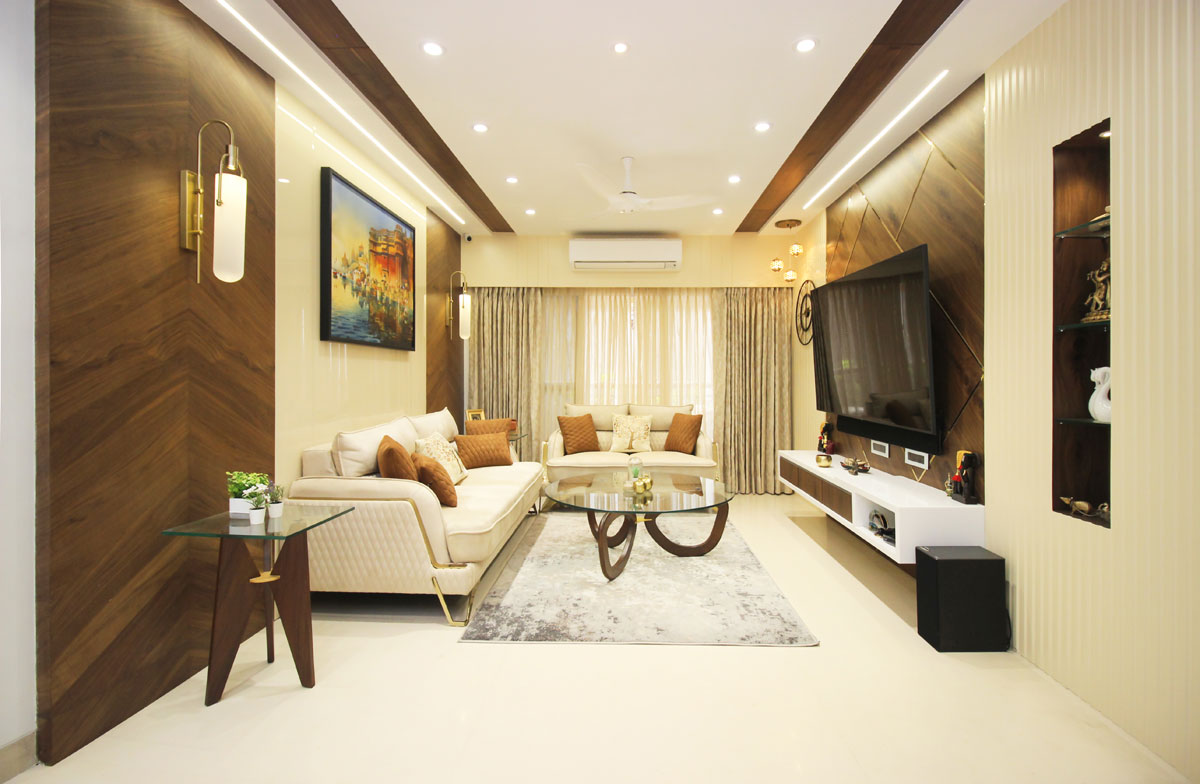La Grande Maison
- Project Name: La Grande Maison
- Location: Andheri, Mumbai
- Site Area: 2200 sq.ft.
- Design Team: Yashasvi Mehta, Dishita Shah
- Type Of Project: Residential
La Grande Maison or The Grand House is conceptualized as a modern house that embodies grandeur and luxury through the choice of materials and the execution of the freshness of creativity. The house consists of four bedrooms, four balconies, a living area and a kitchen. The client needed the house to look grand with a tinge of warmth and the opulence of good design. The entire design is based around the selection of veneers - to add to the warmness - and marble - to cater to the luxuriousness.
The design process started with mapping out the different areas of the house and creating a journey of concept from the main door to the last space. Every space is created as per the circulation pattern of the user. The entrance of the house is an homage to the residents and their style of splendour. We collaborated with an artist to paint a wall in the entrance lobby of the house. The living area and the dining area is where they spend most of their time with their family and guests. Due to this reason, the spaces are designed to show a great value of magnificence. The center table, side table and the dining table have been designed as a one-of-a-kind piece of sculpture. The presence of the back lit onyx marble in the dining area, radiates a beam of resplendent energy.
Every space tells a story, and the bedrooms each have their own to narrate. The nature of these spaces in spirit is to provide comfort and relief, but here it is packed in abundance of warmth and majesty. The openness of the room is complimented through the lavishness of the materials. Every room has a different material telling the same story. The user can hear the harmony of the materials throughout the house, where the journey along the spaces is a journey through an amalgamation of grandeur and luxury.
View Project



























