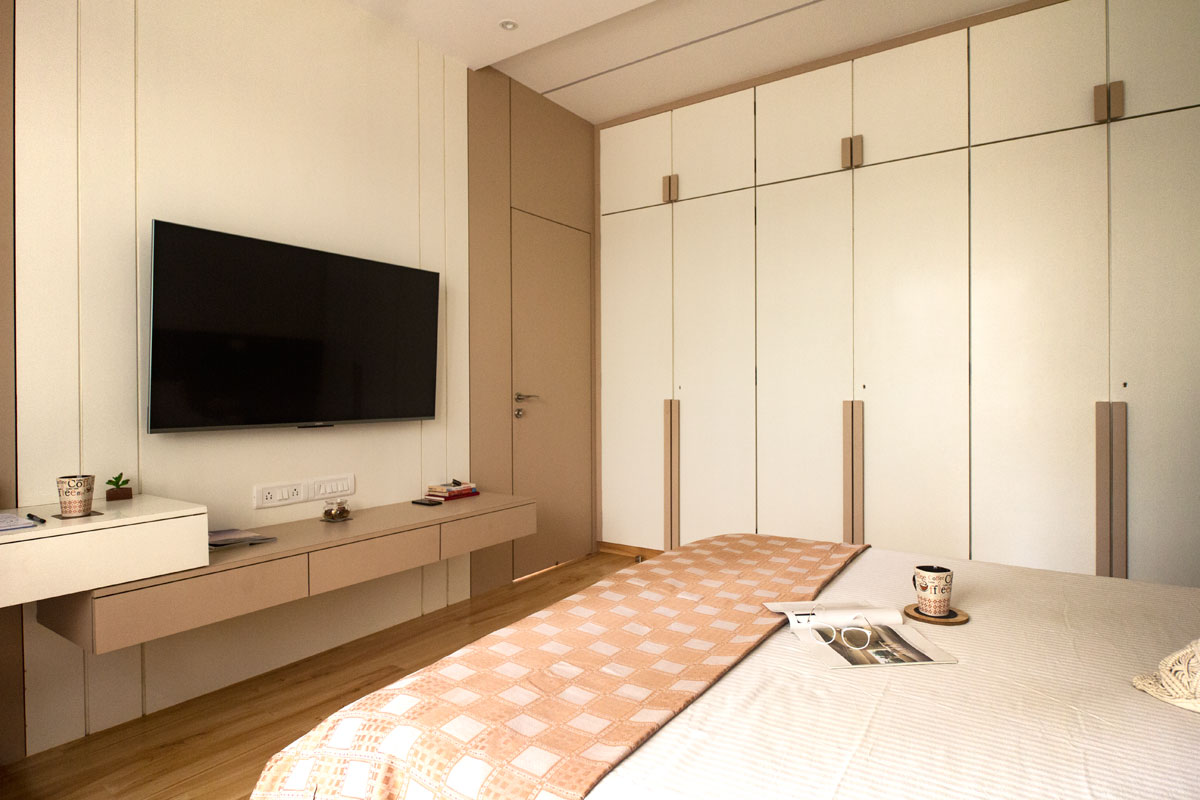The Den
- Project Name: The Den
- Location: Wadala, Mumbai
- Site Area: 900 sq.ft.
- Design Team: Yashasvi Mehta, Dishita Shah
- Type Of Project: Residential
The client told us one thing before we started this project, that is, give me a house that makes me feel like I am living in a five-star hotel.
With this brief in mind, the first thought that came in our head was to create a space that is open and visually grand in terms of scale. This is what prompted us to use the verticality of the walls to our advantage by installing a floor to ceiling tile. The glass mandir creates a transparent division while also maintaining a level of separation as well as grandeur.
This space was originally two separate 3 bhks that were combined to make one. In terms of planning, we wanted the user to feel as if it was originally a grand 3bhk and not two separate 3bhks. We demolished the walls and increased in the area of each room to accommodate walk-in wardrobes as well as an island kitchen. The open floor plan pays homage to the idea of spaces that are visually open and grand.
View Project























